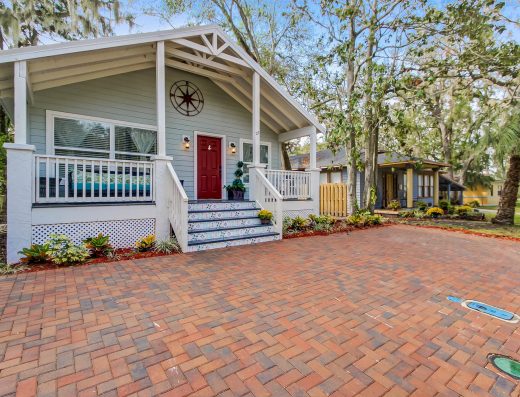Sumadhura Shikaram
SCORES

Project score
7.7
Connectivity score
7.2
Location score
7

Investment score
7.3
Overview
Launch Details
Launch Price : Rs. 4199 per sq ft
Project Insight
Possession : Ready to move
Ready to Move in
Total Land Area : 4 Acres
Number of Units : 392
Floor Details : 14+Basement+Ground
Project Approval : BDA
Legal
Sanction plan from: BDA
Khata Certificate and Khata Extract:
Bangalore Electricity Supply Company (BESCOM):
Occupancy Certificate:
Outdoor Amenities
Swimming Pool
Toddler's Pool
Children's Play Area
Basketball Court
Tennis
Indoor Amenities
Club House
Swimming Pool With Toddlers Pool
A Well Equipped Gymnasium
Important Amenities
Water Treatment Plat (RO)
Rain Water Harvesting
StructureMain Door : Imported wood frames with designer shutters. Toilet Door : Imported wood frames with designer shutters. Other Internal Door : Imported wood frames with designer shutters. Balcony Door : UPVC or Aluminum with bug screen; 3 track. |
Flooring GeneralMain Lobbies : Vitrified tiles flooring Common Lobbies & Corridors : Granite / Vitrified tiles flooring Staircases - Main entry level : Granite / Vitrified tiles/IPS with Ashford formula. |
FlooringIndividual Unit Foyer, Living & Dining : Vitrified tiles flooring Master Bedroom : Laminated wooden flooring Kitchen : Vitrified tiles flooring All Bedrooms : Vitrified tiles flooring Balconies & Utility : Rustic ceramic tiles flooring in balconies | Anti-skid ceramic tiles flooring in utility Toilets : Anti-skid ceramic tiles flooring |
False CeilingAttic or Storage or Utility : Utility Toilets : Ceramic tile cladding up to false ceiling height. Kitchen : 2 feet height dado |
KitchenGranite counter and Sink |
PaintingInternal Walls & Ceilings : Acrylic Emulsion Paint External finish : Exterior emulsion |
Toilets: CP Fittings & AccessoriesChromium Plated Fittings : Jaquar or equivalent |
Electrical Outline Specification2 BHK Flat : 3KW 3 BHK Flat : 4KW 100% DG back up for lifts, pumps & common area lighting |
Other Electrical pointsWater Purifier point : In kitchen |

